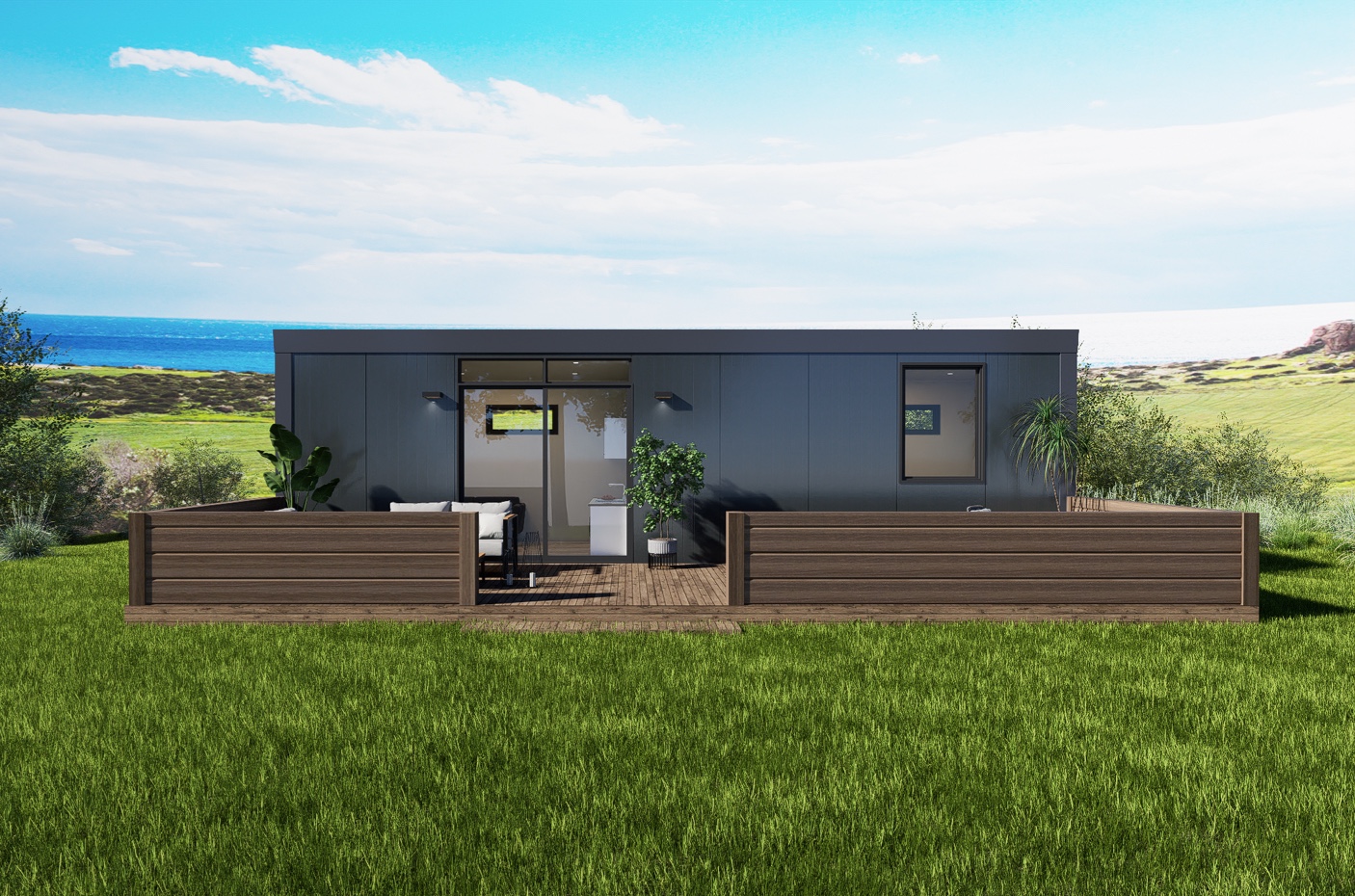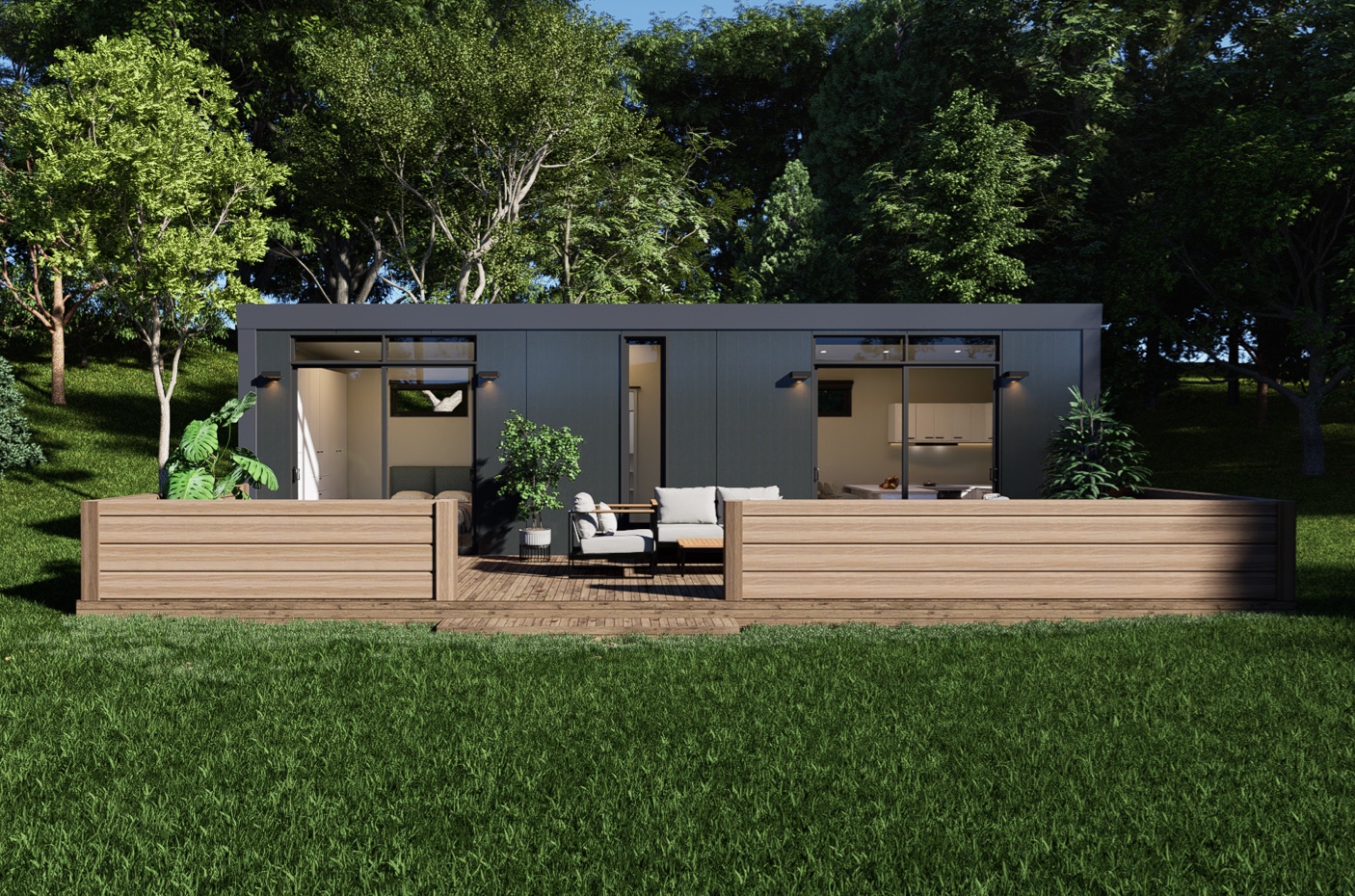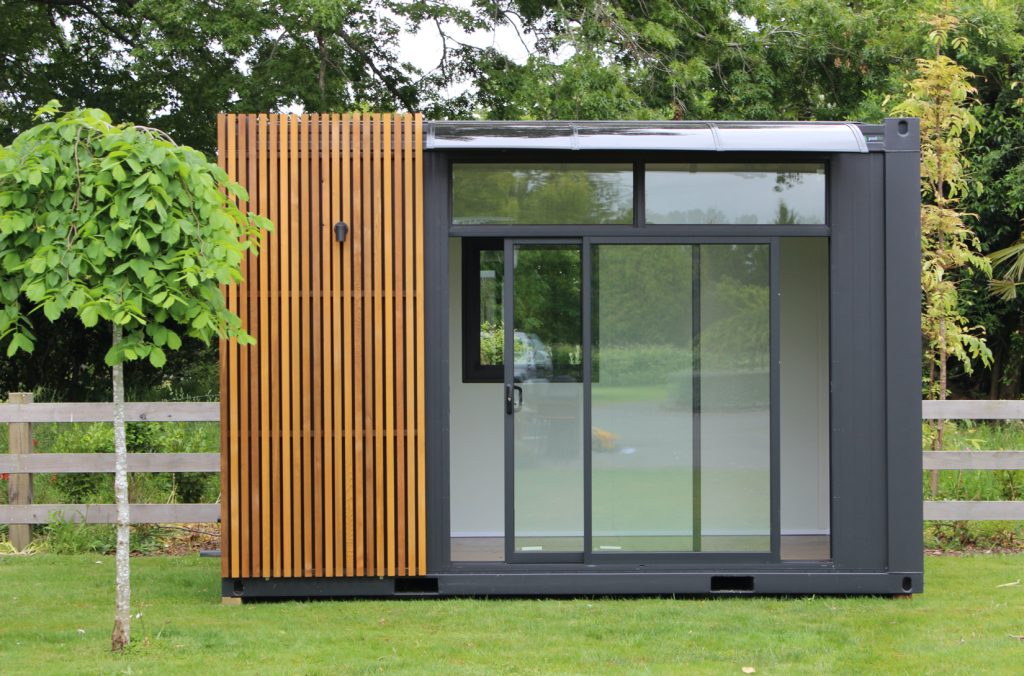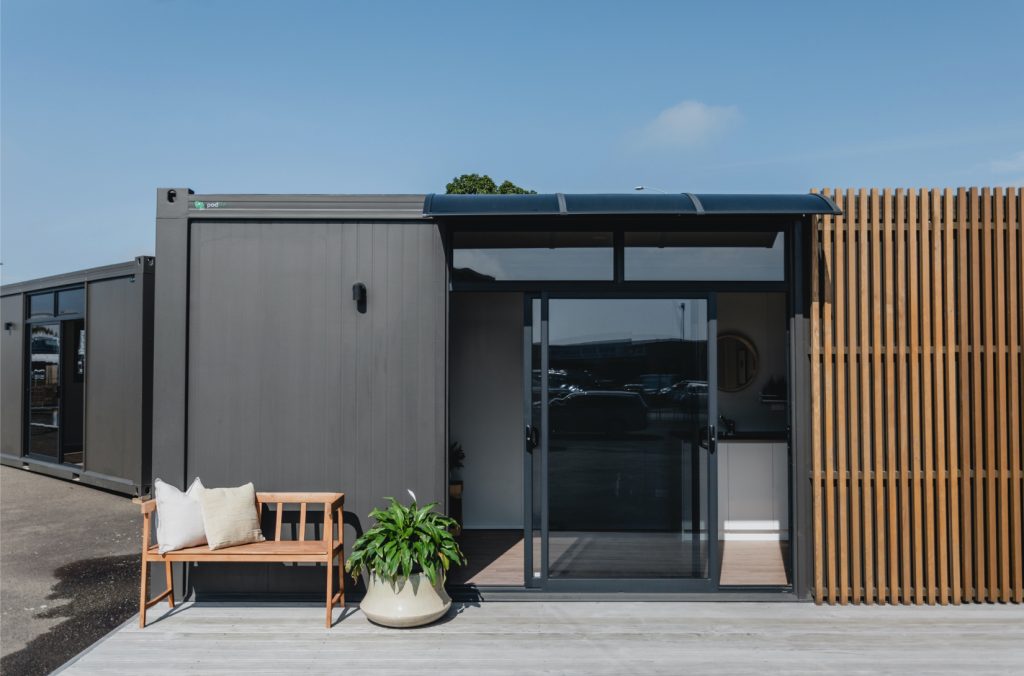Granny Flats
Select the Pod layout that suits your needs
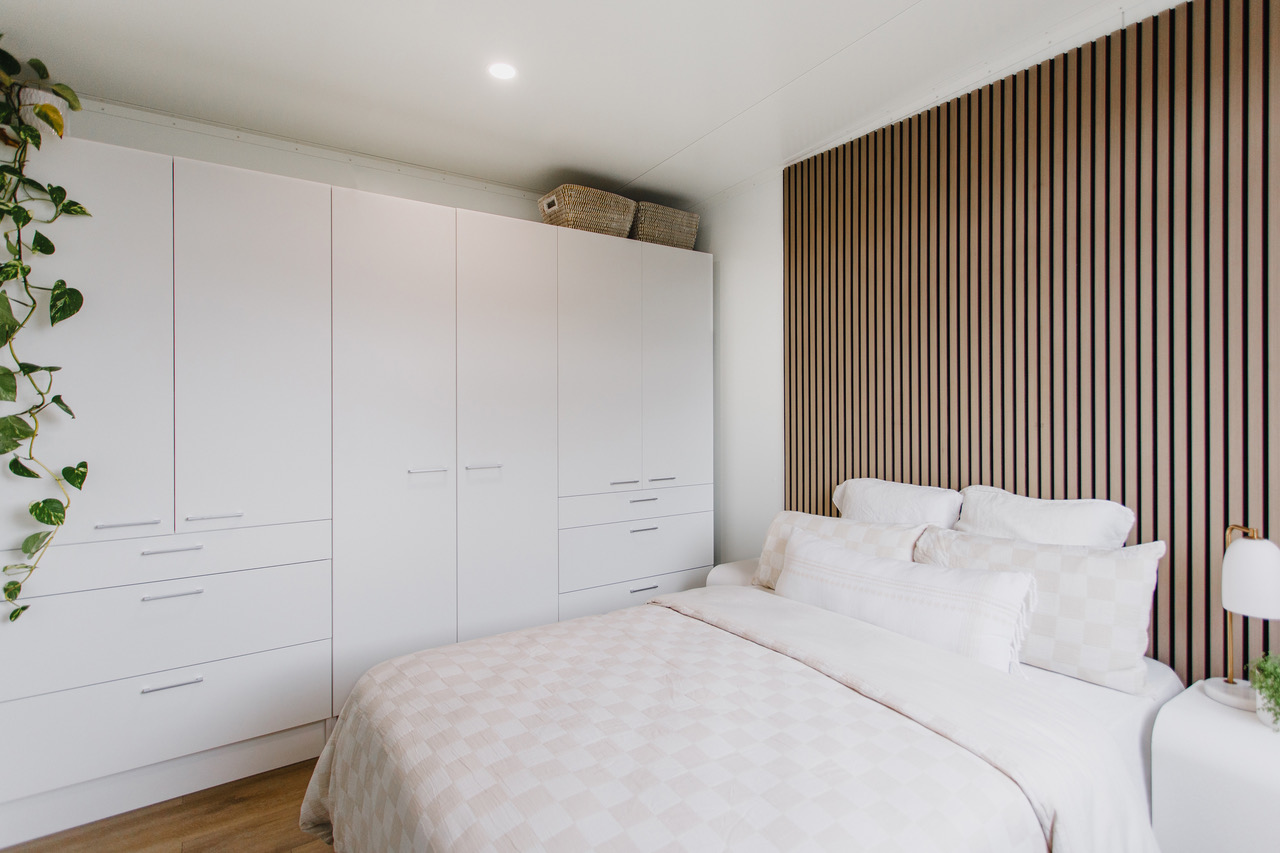



6.2m x 3.1 Kitchenette Studio Pod
Designed for comfortable living, this studio Pod boasts an ensuite, a kitchen with an electric hob, and ample storage space. Offering both convenience and functionality, it provides a cozy and efficient living environment for individuals or couples looking for a self-contained living solution.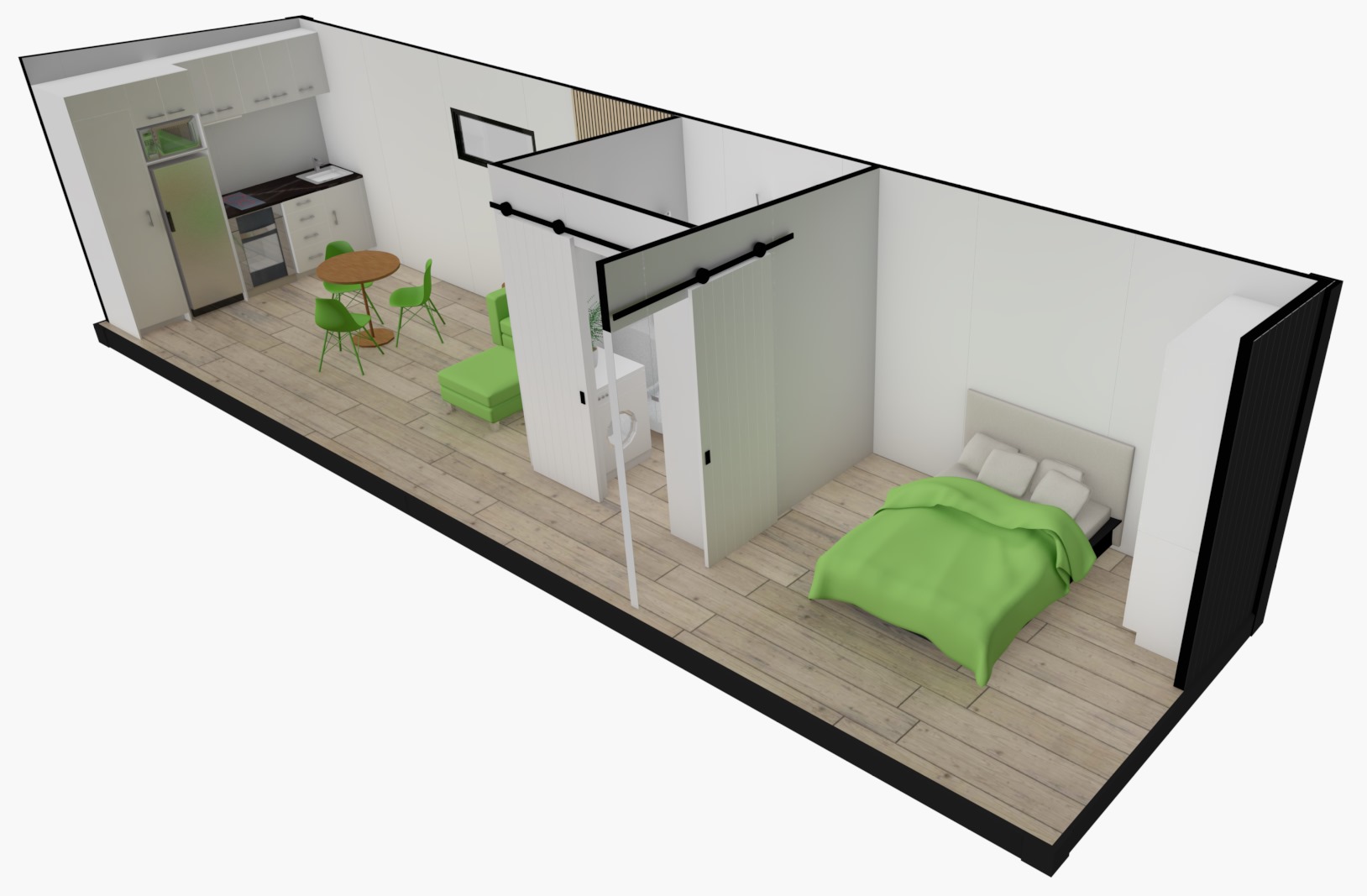

11m x 3.1m One Bedroom
Designed for modern living, this one-bedroom transportable building is Ideal for individuals or couples looking for contemporary design and ample storage space.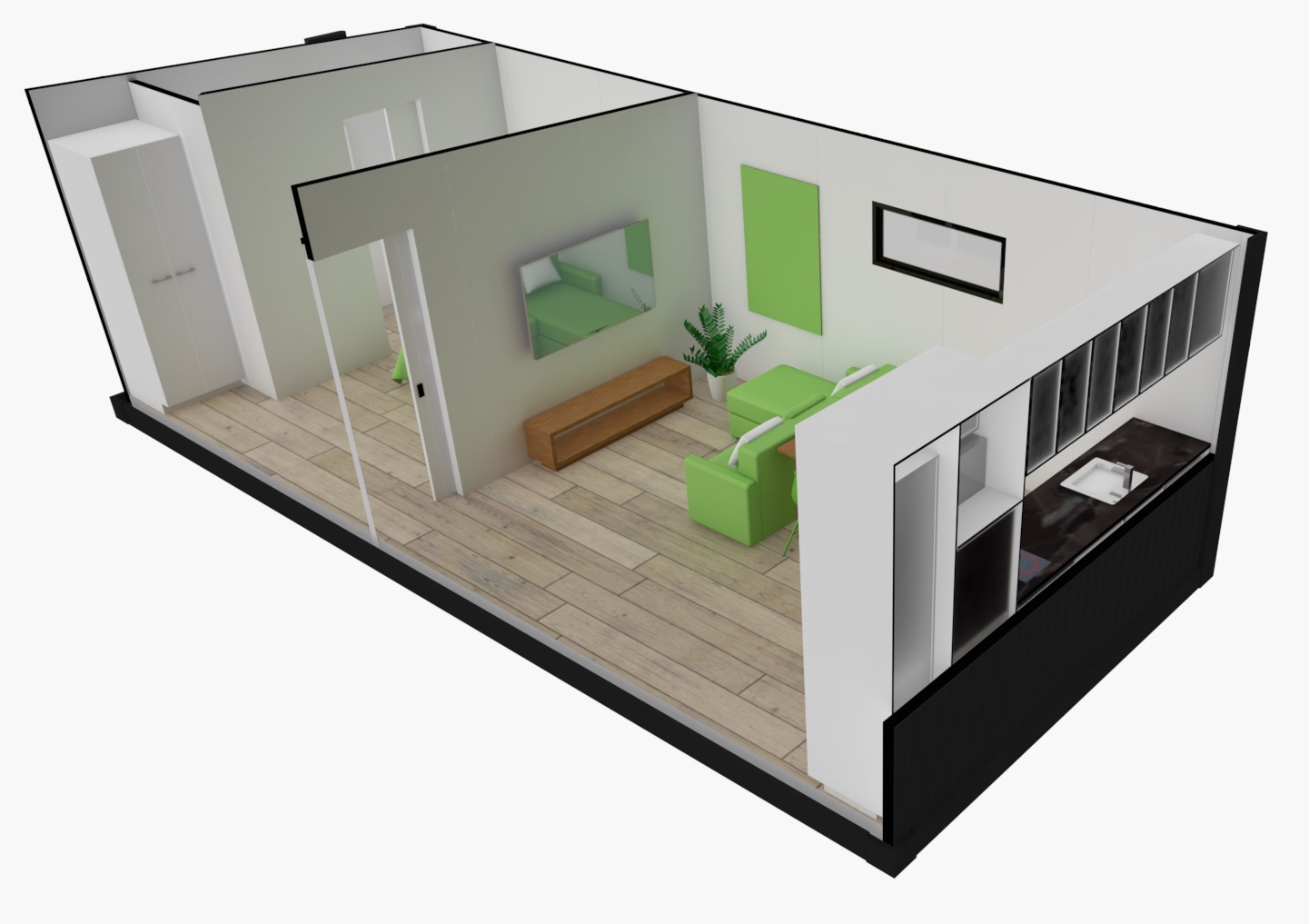

8.6m x 3.9m One Bedroom Pod
Designed for modern living, this one-bedroom transportable building boasts an ensuite, wardrobe storage, and an end-wall kitchen, offering a comfortable and functional living space with essential amenities and convenience.



Granny Flats for sale
Easy construction and convenience are the hallmarks of Podlife. You can entrust us not only to build a granny flat big enough for a comfortable life for the aged relative or parent but also one that's perfectly sized to fit into your yard.
Granny flats can be custom-built according to your needs or we can also help you save time with our prefab granny flat solutions. Whether you require a removable granny flat or a portable granny flat, Podlife is the one stop shop!
For the elderly looking for a comfortable retirement, Podlife has built some of the most convenient and cozy granny flats in New Zealand!
We can install the self-contained granny flat in any location you desire, whether it’s a park, village, town or backyard to your specifications.
In 2024 the NZ Government/ Peters announced “We are making it easier to build Granny Flats which will make it more affordable for families to live the way that suits them best,”.
Our range of prefab granny flats ensures you can move right in without the hassles of supervising installation or construction!
Our experienced design consultants work with you to explain the range of prefab and portable granny flats or design the granny flat according to your needs. Our professionals can advise you regarding the latest regulations pertaining to granny flats in the NZ region.
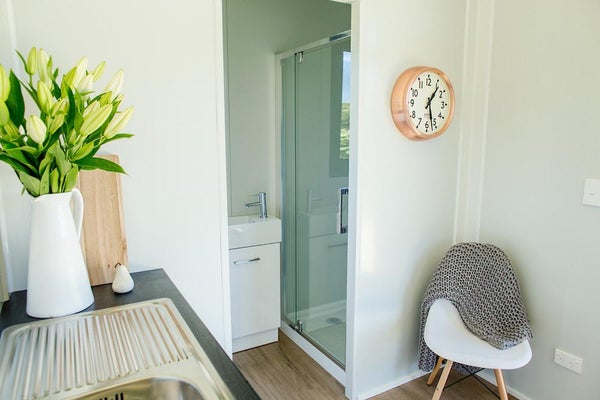

Steps to getting a great granny flat
The process of building one of the most comfortable granny flats in NZ begins with a call to Podlife!
The first step is to get to know you and the dream you have about your accommodation. Our experts will recommend a granny flat based on your needs and explain the range of choices we have in prefab and portable granny flats. They would also discuss the Granny Flats prices with you as well.
After you choose the desired granny flat, we begin to formulate the first draft of a design plan to bring to life one of the most stylish granny flats NZ region would proudly sport! Podlife’s expert designers would give you a sketch, layout and the elevation plan to give you an overall picture of how the granny flat will look.
Any other suggestions or modifications you have can be worked through at this stage. The final design plan will be presented after your approval of the rough sketch!
At Podlife, we have the required team of creative experts to make colour suggestions for your granny flat! Feel free to choose colours from a wide selection we offer. Let’s get going!
Start Your Podlife Journey Here
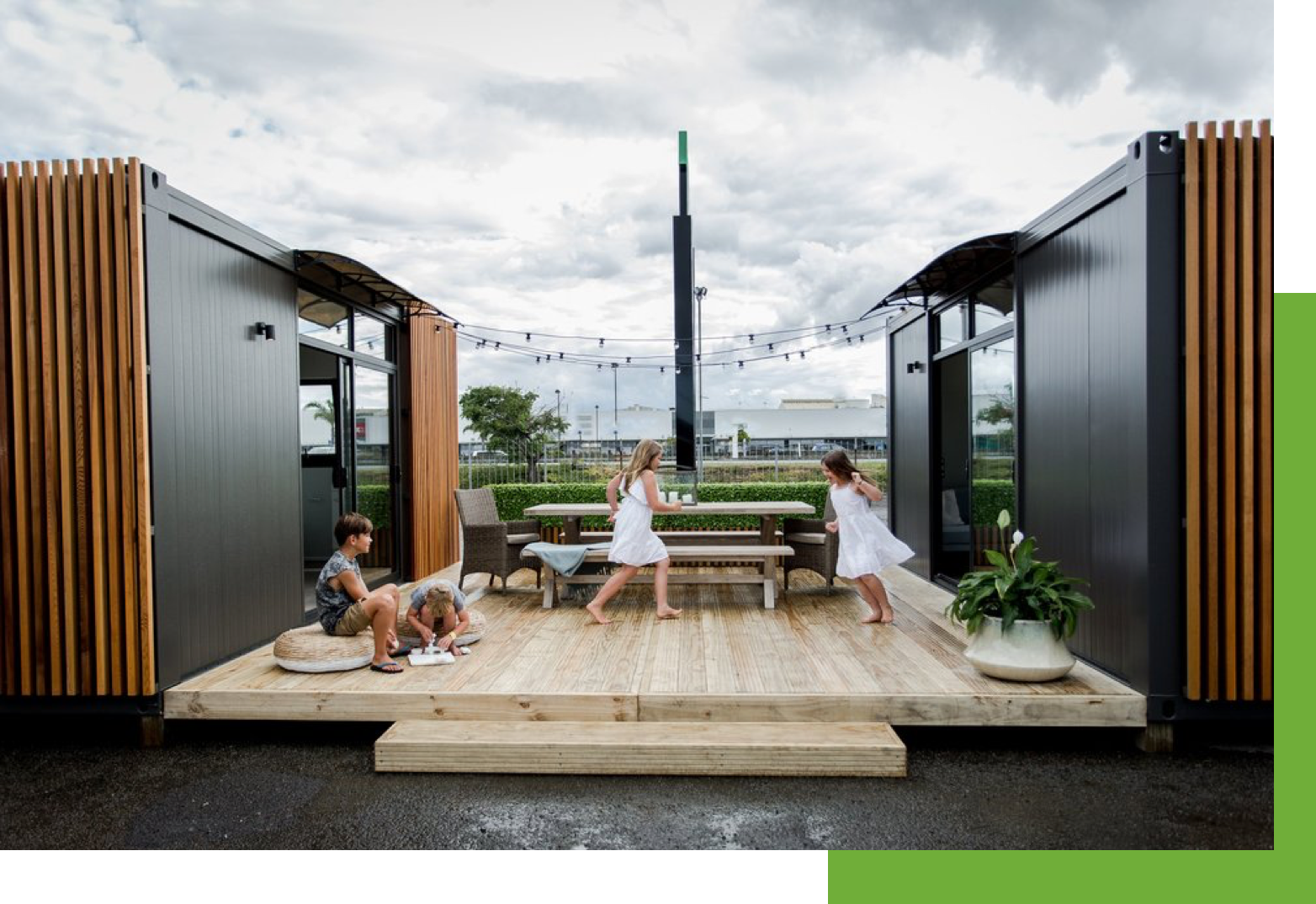

Space for the whole family
A Podlife Pod makes for the ideal tiny home, but it’s also perfect if you simply find yourself in need of additional space, whether it’s for storage, a cabin, a spare room for guests, or sleepout for kids young and old.
Our experienced team works with you every step of the way. Simply view the options, make your selection, and then we do all the heavy lifting, constructing and then delivering your new Pod to you.
Pods are constructed from galvanised steel and coated with a 3 coat paint system which will withstand the harshest marine environment (C5 Marine). Pods are also insulated with high-density rock wool insulation in the walls and ceilings for comfortable living in any weather.
With our prefabricated Pods, the opportunities are endless.

