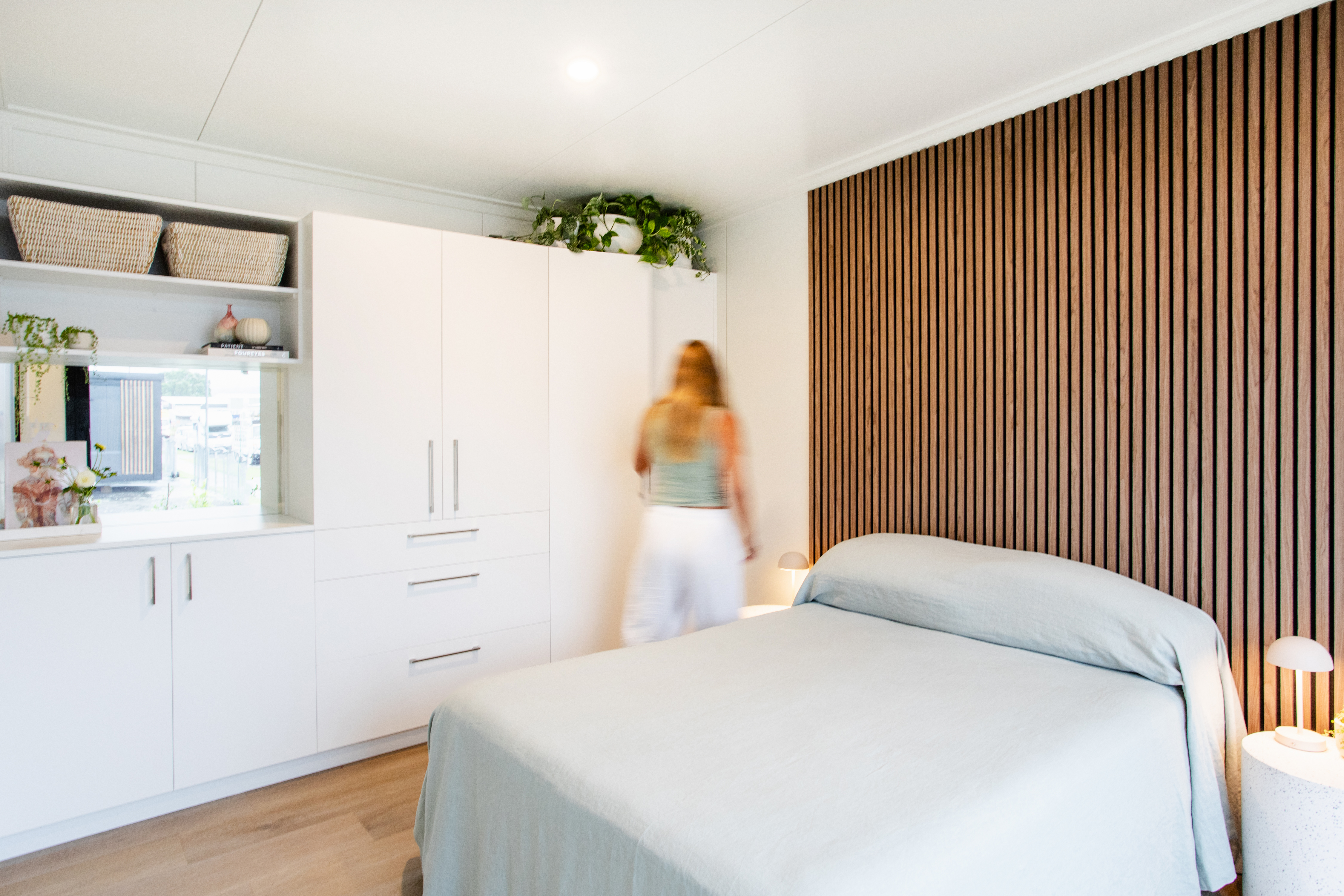0800 PODLIFE0800 7635433
14.5m x 4.5m, 3 Bedroom Pod
Pod 1445-P13
This tiny home has a footprint under 60 square metres.
Perfect for families seeking a spacious and well-designed living environment, this three-bedroom Pod features an open-plan layout that maximizes space and comfort. The central kitchen, is the heart of the home. While the 3 bedrooms all come with generous built in storage. Renders feature an additional window option.
Specifications for the 14.5m x 4.5m, 3 Bedroom Pod
External Dimensions
14.5m x 4.5m
Footprint
65m2
Exterior Cladding
Colorsteel Maxx
Glazing
Double
Ranch Slider
(opening sash windows)
Power
32A Junction
Insulation Values
Roof 7.5, Wall 2.1, Floor 3.3
Flooring
White Plank Vinal
Lighting
LED
Internal Lights
12
External Lights
1
Double Powerpoints
10
Single Powerpoints
Optional
USB
Optional
External Timber Screen
Internal Timber Panels
Optional
Benchtop
Laminate (Engineered Stone option)
Blinds
Optional
Washing machine connection
Electrical Code of Compliance
Certificate
Gas Code of Compliance
Shower
Bathroom Vanity
Bathroom Extractor Fan
Mirrored Storage Cabinet
Electric hob
Ducted Rangehood
Smoke Alarm
16L Rinnai Gas Califont
Pod Code Of Compliance Certificate
Wardrobe
The Podlife Process – How it Works
Watch our brief video to learn more about our seamless process. Ready to take the next step? Reach out to us using the form below. Your dream Pod is just a click away!
Start Your Podlife Journey Here
Get in touch with our team today with any questions about our range of Pods.
Looking forward to hearing from you!
Looking forward to hearing from you!

